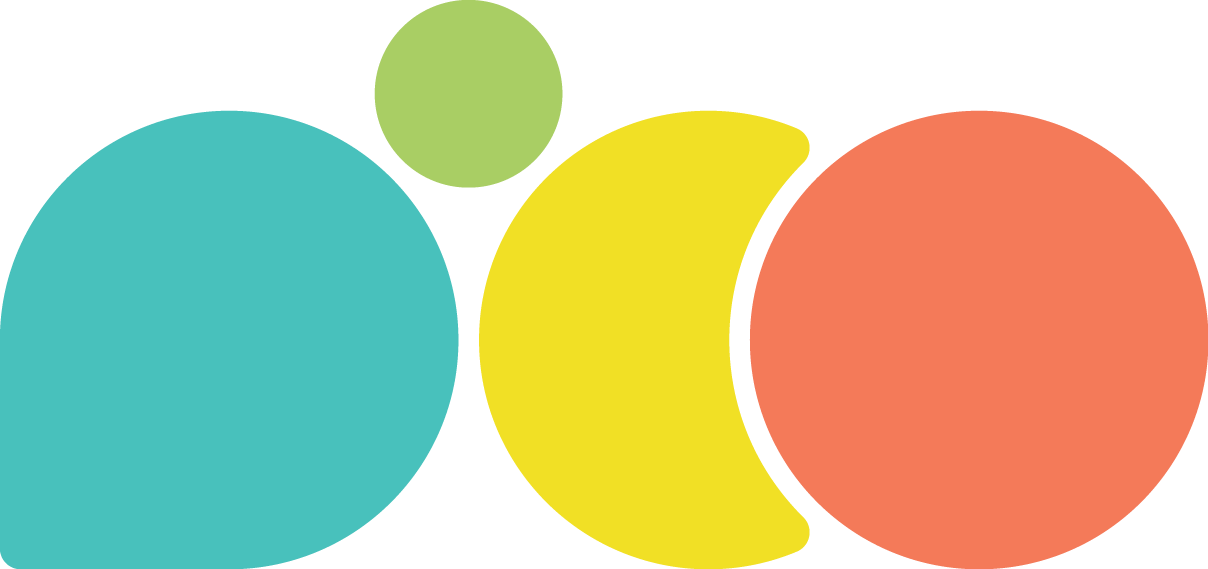HERALDING BEYOND - WATERSCAPE
This proposal was undertaken as a Master of Architecture thesis project, and is the architectural development of the HERALDING BEYOND - ACOUSTIC INSTALLATION.
The project is situated on the Banana River at the northwest end of the Canaveral Locks in Cape Canaveral, FL. This inland location allows the architecture to act as a beacon to what lies just beyond the passage. The architecture embodies a number of ideas, including: a harnessing of acoustic events around the site that herald various arrivals and departures; a responsiveness to environmental and meteorological events; and a sensitivity to the siting of the architecture, bridging the mainland and the first of a series of sand islands that is incrementally migrating southward due to the effect of the locks on the surrounding current.
The architecture relates to reading the shifting weather patterns and environmental conditions of the area and responding to the disruptions they cause on scales ranging from fine aberrations to cataclysmic events. Rather than taking a scientific analytical approach, the architecture fosters this understanding through a conscious and anticipatory unveiling of environmental phenomena. During fair weather, the architecture acts as a hub for various recreational pursuits and as an outpost for the Coast Guard on the Banana River, fostering an exchange between the two. During inclement weather, the architecture comes alive as it responds performatively, spatially, and acoustically to environmental conditions.
In an act of displacement, a concrete pool is established at the northwest non-tidal end of the locks to contain tidal water connected to the ocean side of the lock via buried pipe. Water is continuously flushed through the pool by having the waters of the Banana River constantly pour over an edge (shown at left) into the pool and subsequently into the ocean. The water level in the basin fluctuates with the tide. The level of the floating platforms in the basin varies with it, thereby changing the inhabitant’s relationship with the architecture. A secondary pool retains water and displaces it above the level of low tide in the main pool. During high tide, this secondary pool is submerged, and the two pools become one.
Taking inspiration from early experimental laser-etched drawings, the conflation of the means of production and the end product is pursued as a design driver. As in the acoustic installation, an inaccessible resonator in which to gather and spatialize sound is proposed as an integral piece of the project. This central core is made of concrete, formed by assembling the pieces shown above and at left. After casting, the individual pieces of metal formwork are then displaced to other locations within the architecture to act as acoustic collectors and reflectors themselves, thereby existing both as tools and as end products. The metal forms assemble to shape the concrete acoustic core. Formally, they are elliptical and parabolic in nature in order to concentrate or project sound. The pattern of reinforcement follows the intersecting geometries of the various pieces, such that reinforcement occurs only where it is needed and the pieces of formwork may be “read” even when they are displaced relative to each other. After pouring the concrete core, the pieces of formwork are moved to their final positions. The resulting cast concrete surface takes on the acoustic properties of the forms, further elaborating the soundscape.
















